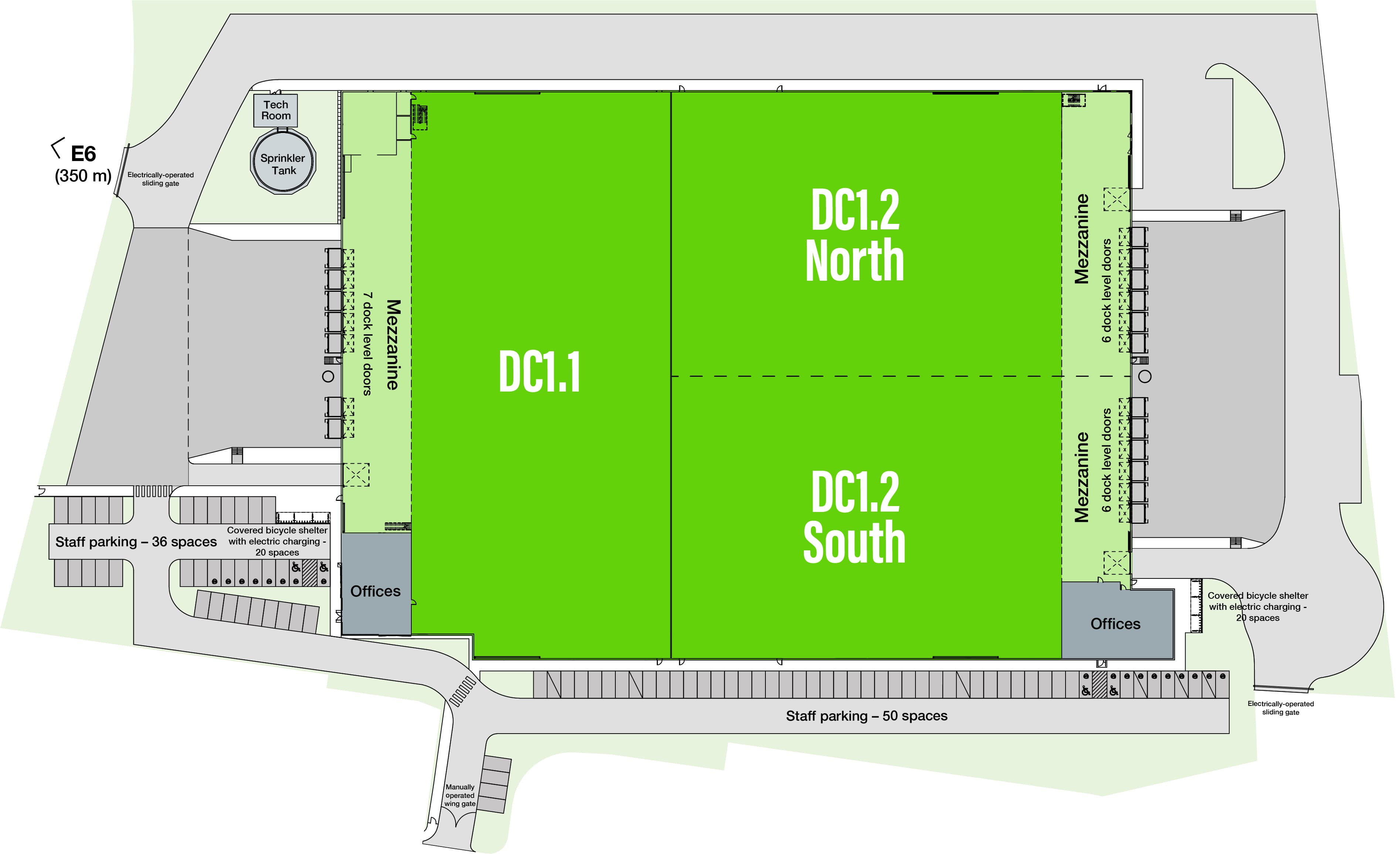Availability
Warehouse and distribution facilities are available on-site from 5,100 sqm - 18,000 sqm
| DC1.1 | DC1.2 North | DC1.2 South | Total | |
|---|---|---|---|---|
| Warehouse (sqm) | 5,911 | 4,407 | 4,230 | 14,548 |
| Mezzanine (sqm) | 1,113 | 668 | 610 | 2,399 |
| Offices (sqm) | 395 | 0 | 316 | 714 |
| Technical Rooms (sqm) | 255 | 49 | 82 | 343 |
| Total | 7,643 | 5,124 | 5,238 | 18,004 |
| Loading bays | 7 | 6 | 6 | 19 |
| Level access doors | 1 | 1 | 1 | 3 |
| Car parking including accessibility and EV spaces | 36 | 0 | 53 | 89 |
Specification
-
10m internal clear height
-
38m-deep yard (28m in concrete)
-
FM-approved ESFR sprinkler system
-
50 kN/sqm floor loading, 90 kN per leg footplate
-
2.4m concrete plinth around the building exterior
-
Floor flatness in accordance with DIN 18202 Table 3 Line 4
-
1,000A power supply
-
300 lux LED lighting in warehouse, storage and handling areas and 500 lux lighting in offices
-
Heating to 17ºC in warehouse, 21ºC in offices
-
Fitted offices and social areas provided with climate control
-
PV panel-ready
-
Highly energy efficient building design
All buildings are located in a landscaped setting with trees, planting, outside shelters and seating. Bicycle parking and electric charging are designed into both facilities.
Highly energy-efficient building design
- Highly insulated roof and façade (U = 0.2 W/m²K)
- Roofing prepared for photovoltaic energy generation
- Electric vehicle charging points for all units
- Targeting BREEAM Excellent sustainability rating
Long-term building management support
Our team will handle all commercial and insurance requirements and work closely with the facilities manager to ensure that the space meets occupiers’ needs.
